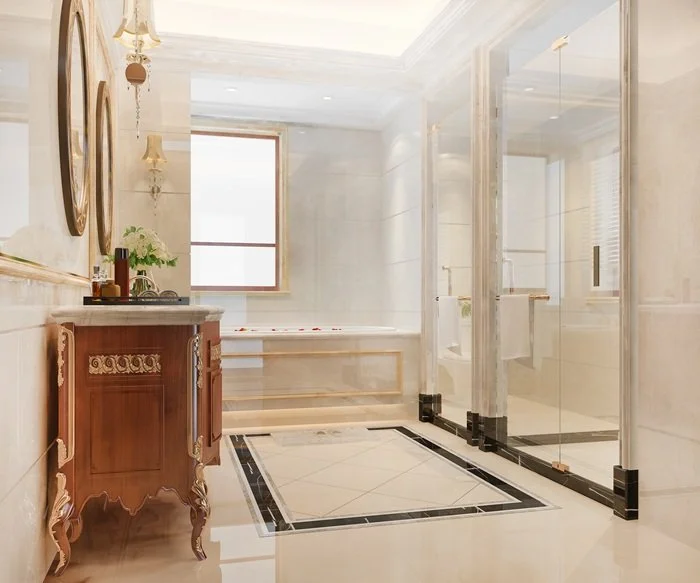Tile vs Resin vs Vinyl: Best Flooring Options for Your Wet Room
/Designing a wet room is an opportunity for you to fashion a stylish, minimalist, and functional area of your home. In fact, the flooring type is probably the most significant decision among all your choices. Wet rooms are an environment where there is always moisture, splashes, and heavy foot traffic; hence, the flooring has to be safe, long-lasting, and should be simple to maintain. The most popular options for wet room floors are tiles, resin, and vinyl. Each one of them has features and drawbacks, and by knowing them, you will be able to make a good choice for your home.
If you are intending to do a wet room flooring installation, here is a simple guide that compares tile, resin, and vinyl to assist you in selecting the most suitable option.
Tile Flooring: A Classic and Stylish Choice
Tiles have always been and still are one of the most trendy and widely accepted choices for bathrooms. They give off a sterile vibe, and one can buy them in almost any colour, pattern, or finish. Porcelain and ceramic tiles are mostly used because they are durable in wet conditions.
Pros of Tile Flooring
Tiles are sturdy and can stay with you for quite a few years after a good installation. At the same time, they are also resistant to water, stains, and moisture, thus making them the ideal solution for wet areas. What is more, you can decide to go for either textured or matte tiles, both of which possess excellent grip properties.
Moreover, tiles bring to you the possibility of limitless designs. It doesn’t matter if you are a lover of the modern minimalist style or like a loud and vibrant pattern; there is a style that fits your space.
Cons of Tile Flooring
The biggest issue with tiles is that they need double the amount of work during the wet room flooring installation phase. Tiles that are stacked unevenly, sealed badly, or have adhesive of the wrong type may cause leaking or breaking of the tiles. Besides this, the mortar joints have to be washed regularly and sealed again so that mould and dirt do not penetrate them. If your house happens to move a little or the floors are uneven, tiles will get cracked faster.
Despite the difficulties, tiles are still the popular choice of many homeowners for their luxury appearance and long-lasting strength.
Resin Flooring: Seamless and Modern
Moulded or resin flooring is increasingly being used in wet rooms. This is because it gives a very hygienic and modern look due to its smooth, seamless finish with no grout lines.
Pros of Resin Flooring
One of the greatest benefits is the seamless surface. The absence of grout means that there are fewer spots where dirt and bacteria can gather. In addition, resin is very strong and it creates a hard, waterproof layer that is able to handle moisture without any problems.
Resin floors can be available in various colours and textures, and certain coatings can offer a very high level of slip resistance.
Cons of Resin Flooring
Resin floors cost more than vinyl and can sometimes be pricier than tiles as well. It is necessary to have the job done properly, and not every installer is a resin specialist. Inaccurate work may cause the appearance of bubbles, uneven surfaces, or even cracks that will show in time. Fixing parts of the floor can also become a problem and may require a higher price than you expect.
On the other hand, resins provide one of the most attractive and durable solutions for the floor when the job is done by skilled and qualified technicians.
Read More: How to Pick the Right Tiles for Your Bathroom Floor and Walls
Vinyl Flooring: Practical and Budget Friendly
Vinyl is a popular choice among homeowners due to its low price, comfort, and ease of maintenance. Contemporary waterproof vinyl has made great strides in quality and is now able to provide patterns that imitate stone, tile, or wood.
Pros of Vinyl Flooring
Vinyl has a very good anti-slip property and at the same time is quite warm and soft to the bare foot. Besides, it is very fast to install, and if in the future you want to change the design, it will be simply a matter of cutting a new vinyl sheet instead of tile or resin. In fact, vinyl sheets are the best solution for wet rooms as they can be installed in one piece with very few joints, thus saving the rooms from water leakage.
Cons of Vinyl Flooring
Vinyl is weaker in terms of durability when compared to tile or resin. The surface of a vinyl floor can be marked or dented as a result of heavy furniture, sharp objects, or if the floor is worn out continuously. Lower quality vinyl, even if it is waterproof, may peel or curl if it is exposed to a lot of moisture or has been installed in a wrong way. Additionally, it provides fewer upscale design possibilities than tiles or resin.
Which Flooring is Best for Your Wet Room?
The best choice for you is going to depend on the money you have available to spend, the style that you like, and the timespan you plan to keep the floor.
Tile is a timeless and sturdy option.
Resin provides a sleek, up-to-date look and is almost completely waterproof.
Vinyl is the most comfortable and affordable way to solve the problem of those homeowners who are seeking a practical solution.
If you are looking for the longest-lasting results, then you should only consider hiring professional specialists for the wet room flooring installation. Proper installation, sealing, and dressing will not only extend the life of your wet room floor but also increase its functionality.








